Learn More about the 3D-Printed Homes at Wolf Ranch
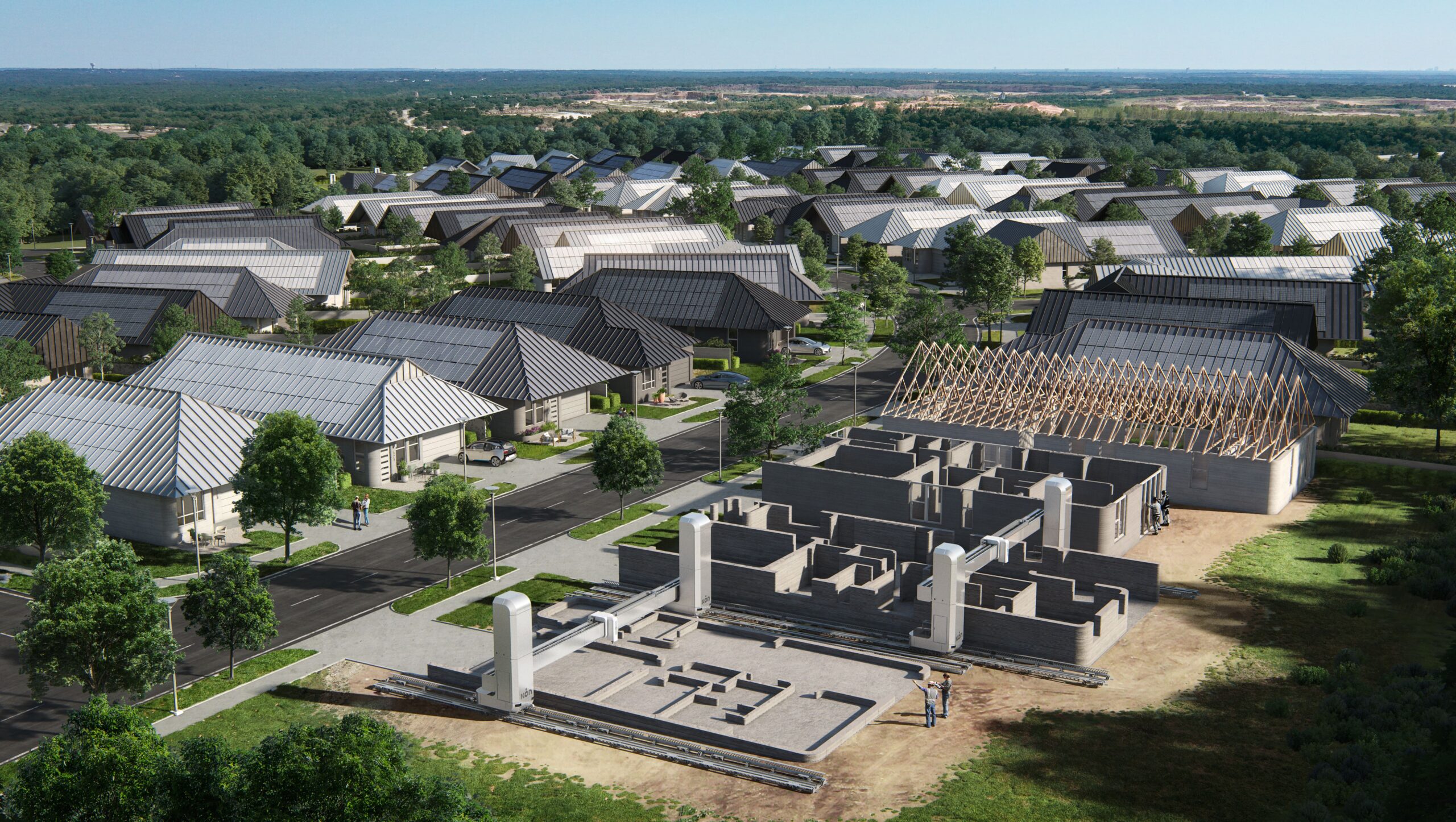
The future of homebuilding has arrived at Wolf Ranch with the new Genesis Collection of 3D-printed homes by ICON. Built in partnership with one of the nation’s largest home builders, Lennar, and co-designed by BIG-Bjarke Ingels Group, Wolf Ranch is home to the first large footprint of 3D-printed homes in the state, with 100 new homes in Georgetown, TX. These technologically advanced, energy-efficient, and architecturally striking homes are built 2-3 times faster and offer greater design flexibility and affordable prices for home buyers.
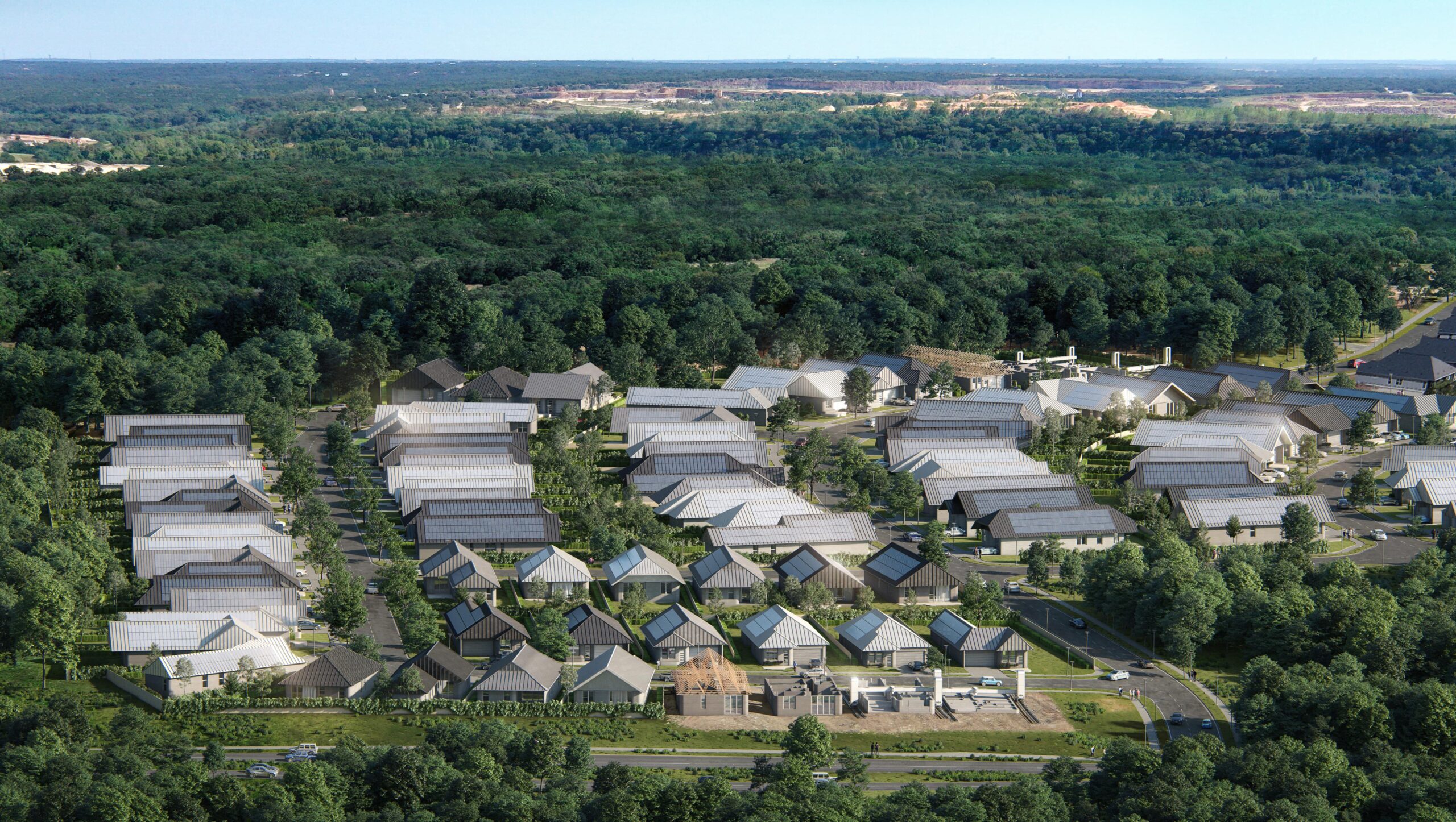
What Are 3D-Printed Homes by ICON + Lennar?
ICON’s 3D-printed+ homes are cutting-edge, high-performance homes featuring elevated architectural and energy-efficient designs that offer resiliency and environmental sustainability with the digital possibilities of additive construction. The homes are able to be delivered at speed and scale using a fleet of ICON’s Vulcan robotic construction systems – a combination of hardware, materials, and software to construct homes and large-scale structures. Every part of the system has been designed, engineered, and built from the ground up at ICON to produce the highest quality homes possible.
The Vulcan construction system is comprised of the Vulcan printer and the Magma portable cement mixing unit that prepares ICON’s special cement building material, Lavacrete, for printing. All of this hardware is driven by ICON’s BuildOS software suite. BuildOS generates and prepares architecture for printing, then controls the robotic hardware on-site to turn digital plans into physical homes. The interiors and exteriors of the 3D-printed homes by ICON are produced with less waste and more design freedom to create unique new homes near the growing high-tech hub of Austin, Texas.
![]()
What Do Wolf Ranch 3D-Printed Homes Look Like?
The Genesis Collection at Wolf Ranch is a pioneering community of 3D-printed homes that blend contemporary Texas ranch-style aesthetics with energy-efficient designs for a beautiful and sustainable home. Each of the 3D-printed Lennar homes in Wolf Ranch is co-designed by the renowned architectural firm BIG-Bjarke Ingels Group. Home buyers can choose from eight stunning floorplans with three to four bedrooms, two to three bathrooms, and 24 unique elevations ranging from 1,574 to 2,112 square feet of thoughtful living space. All homes include rooftop solar panels and will feature Lennar’s Connected Home package components, including a Ring Video Doorbell Pro, a Schlage Encode™ Smart WiFi deadbolt, and a Honeywell Home T6 Pro WiFi smart thermostat. Plus, each home comes equipped with the Wolf Ranch security package.
To get a closer view of these 3D-Printed Homes, check out our inside look at the home interiors!
Explore The Genesis Collection at Wolf Ranch Floor Plans
Genesis 01 [Dyce]
3 Bedrooms | 2 Baths | 1,574 Sq Ft
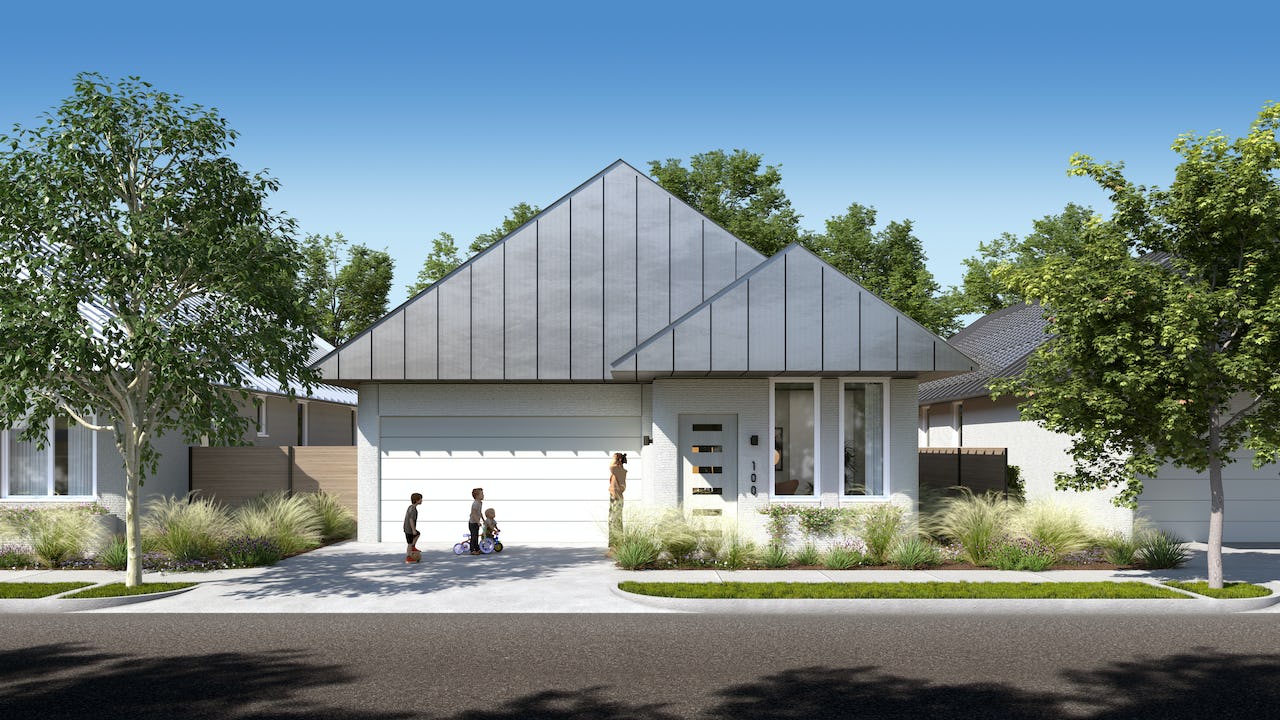
This stylish single-story is a 3-bedroom and 2-bathroom home and boasts more than 1,500 square feet of living space, a rear patio, and an open floor plan for entertaining. The primary suite sits off the living area and includes a beautiful walk-in closet, a double vanity, a standalone tub, and a shower.
Genesis 02 [Cato]
3 Bedrooms | 2 Baths | 1,781 Sq Ft
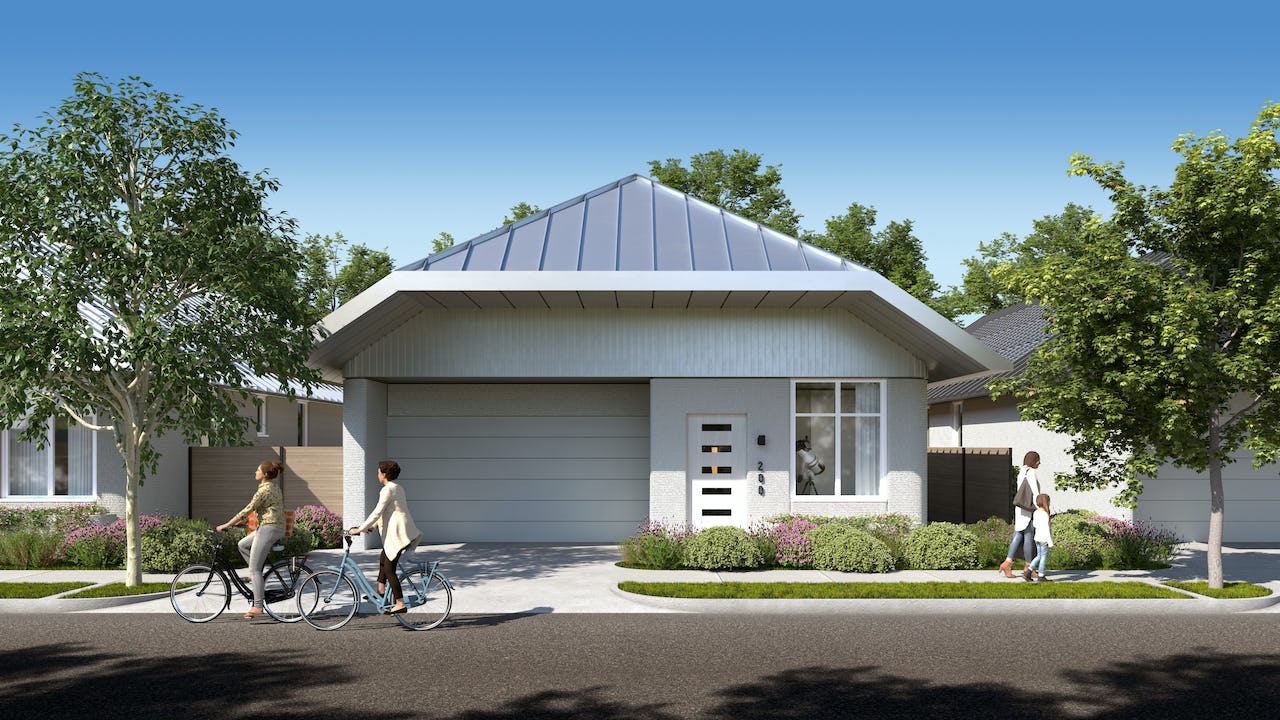
The perfect home for entertaining, Genesis 02 has an open floor plan that allows you to see your guests or family across the kitchen, living, and dining spaces. This spacious 3-bedroom, 2-bathroom single-story home features a large walk-in closet in the primary suite, a double vanity, a standalone tub, and a shower.
Genesis 03 [Jorn]
3 Bedrooms | 2 Baths | 2,014 Sq Ft
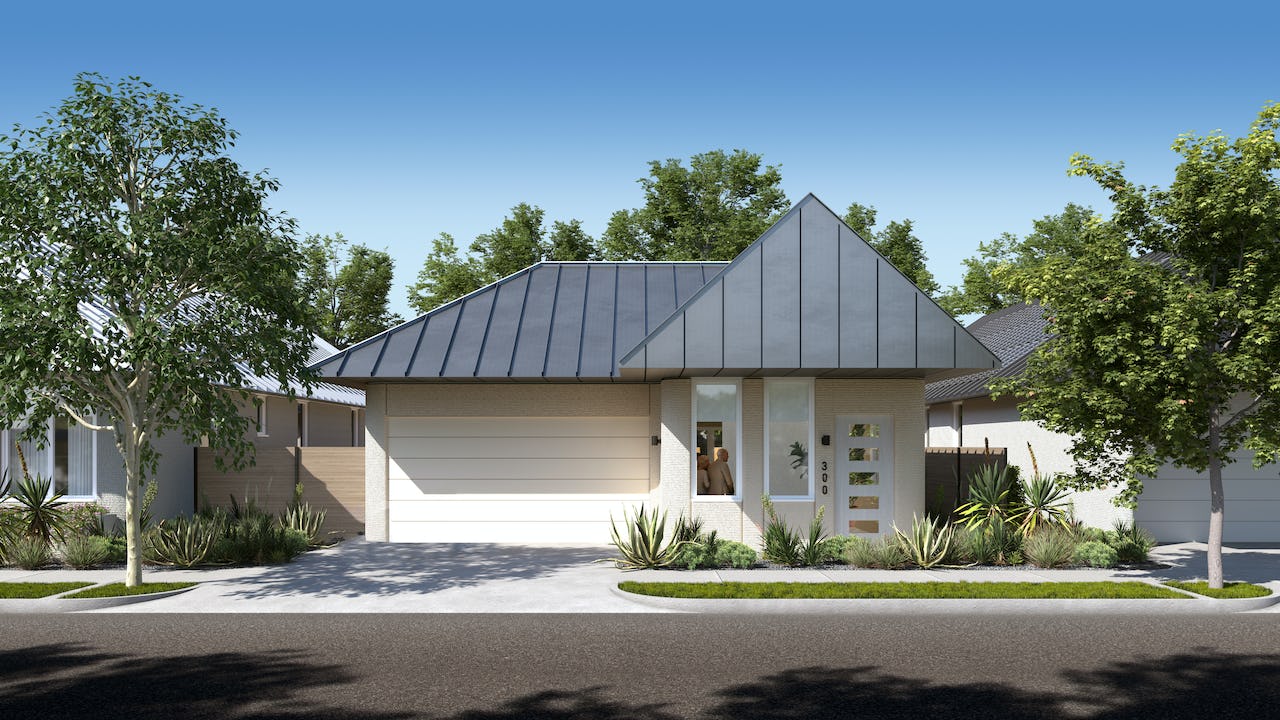
A private primary bedroom retreat anchors this home and provides a sanctuary with its own patio. The home’s focal point is the open kitchen, expertly connecting the living and dining spaces—a host’s dream. The 3-bedroom, 2-bath home offers ample closet space, large windows, and a spacious kitchen island.
Genesis 04 [Nola]
3 Bedrooms | 2 Baths | 1,977 Sq Ft
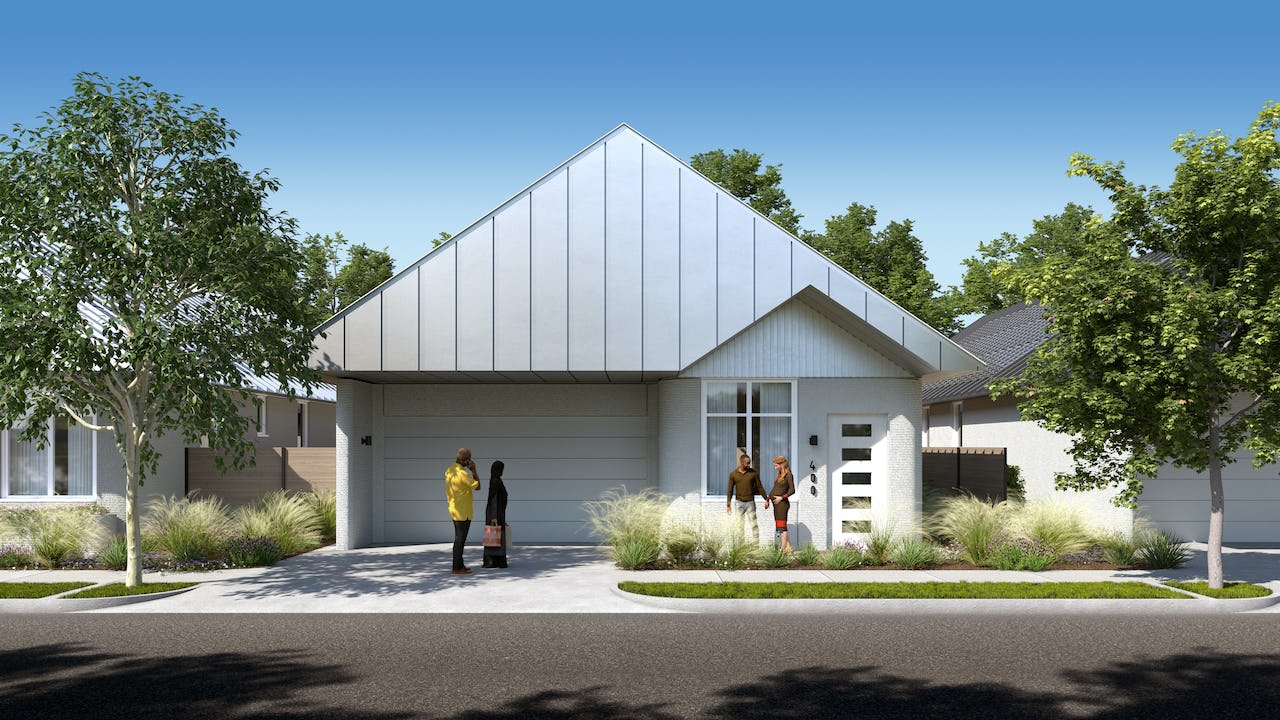
Genesis 04 is a 3-bedroom, 2-bath home with nearly 2,000 square feet of living space and a 385-square-foot outdoor patio. Large sliding doors off the living room allow you to bring the outdoors in.
Genesis 05 [Ezra]
4 Bedrooms | 2 Baths | 1,993 Sq Ft
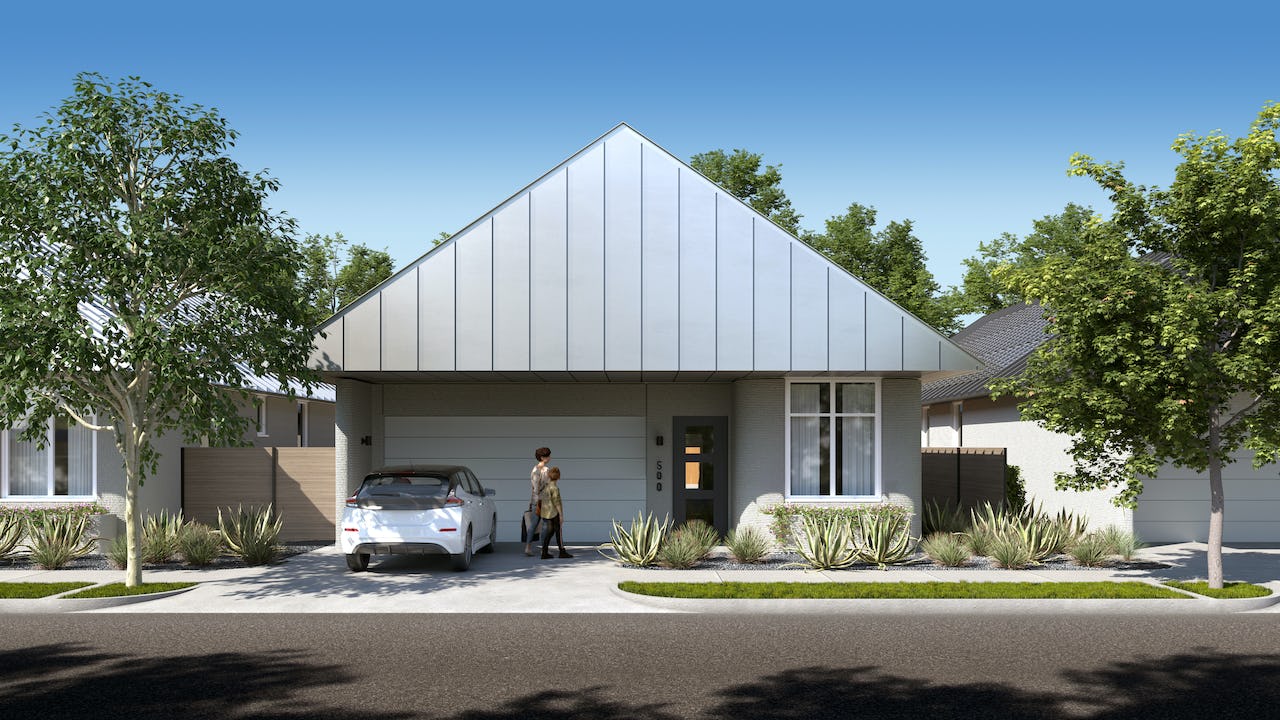
This 4-bedroom, 2-bathroom home is perfect for those looking for larger space. It boasts more than 2,000 square feet of living space and flex spaces that could be used for a home office or study. The primary suite sits towards the rear of the house, offering privacy and a gorgeous en-suite bathroom.
Genesis 06 [Rune]
3 Bedrooms | 2 Baths | 2,010 Sq Ft
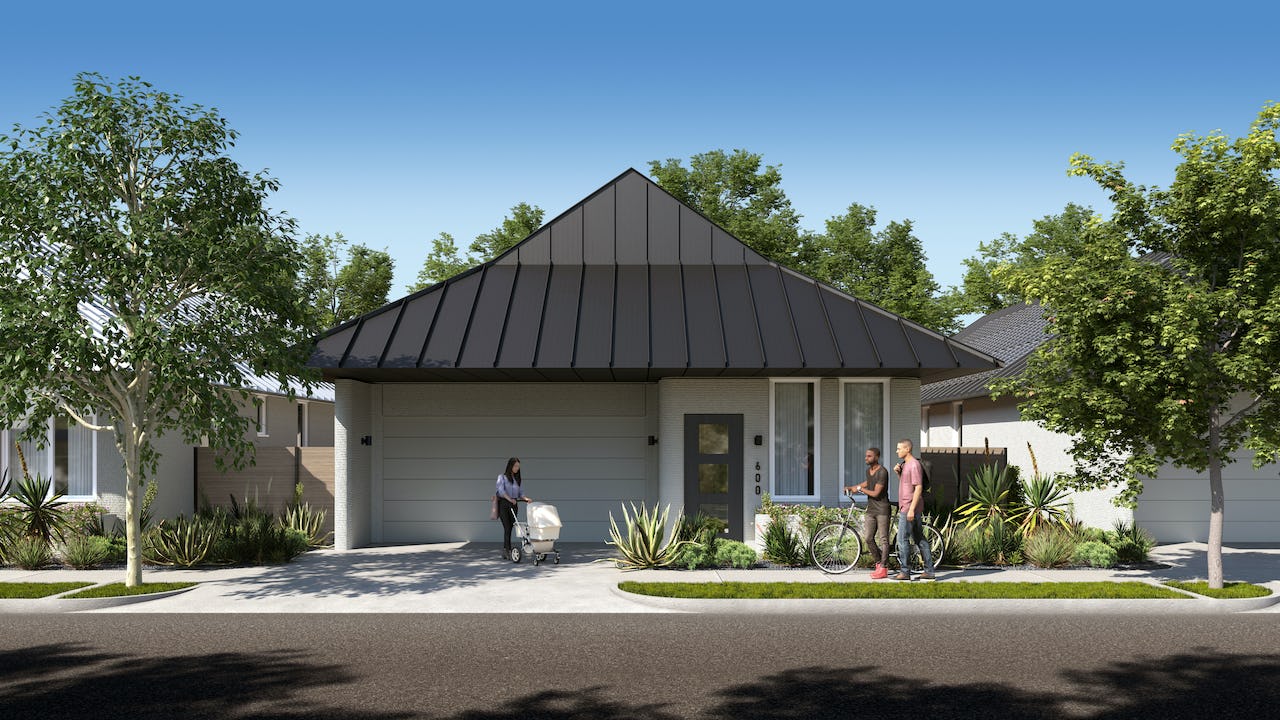
Genesis 06 is a 2,000+ square foot home with 3 bedrooms, 2 baths, and an open-concept living room attached to a spacious patio, allowing for indoor and outdoor entertaining and lots of natural light.
Genesis 07 [Nye]
4 Bedrooms | 3 Baths | 2,031 Sq Ft
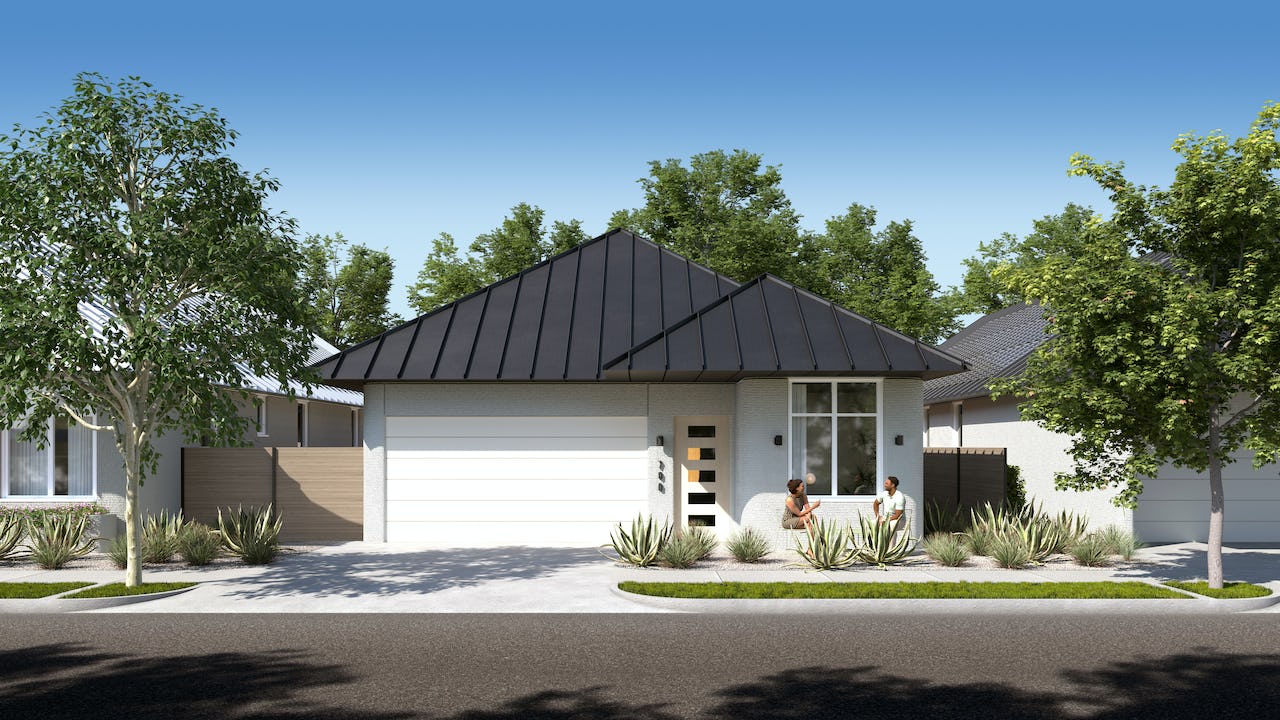
Genesis 07 is a 4-bedroom, 2.5-bath with ample living space for homeowners. The open kitchen sits between living and dining spaces, allowing for seamless transitions, and entertaining.
Genesis 08 [Klay]
4 Bedrooms | 3 Baths | 2,112 Sq Ft
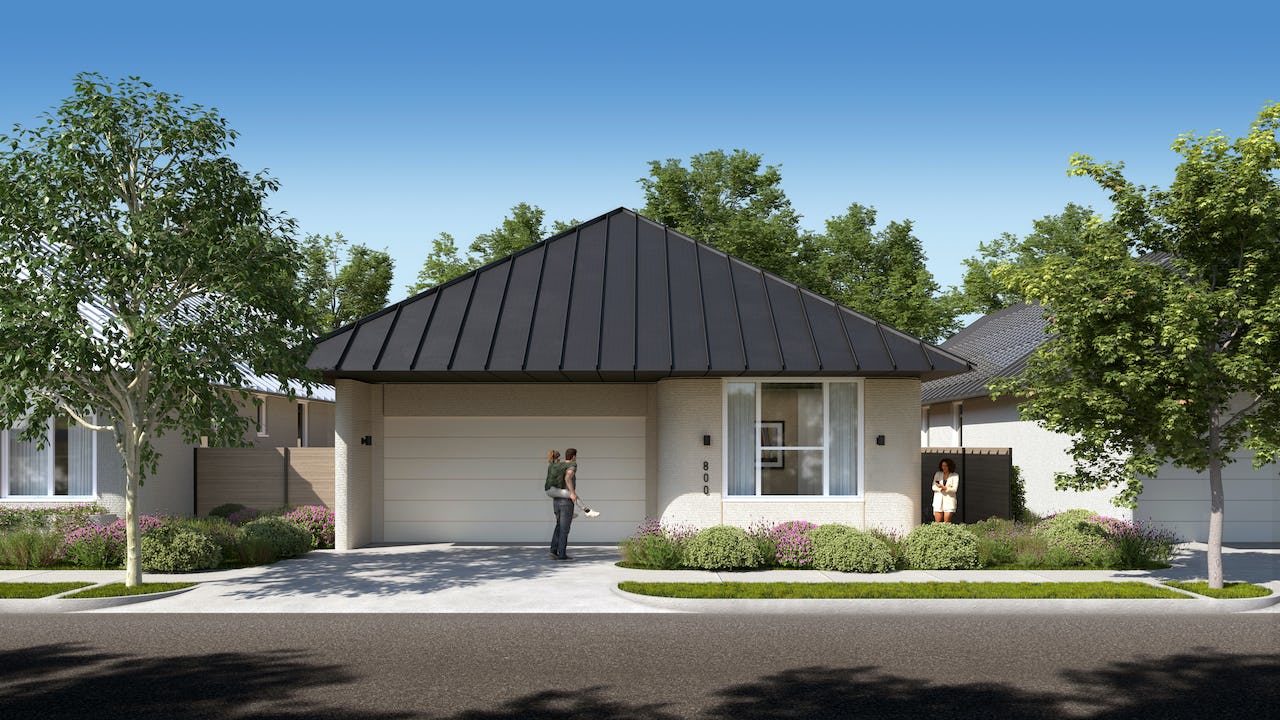
A 4-bedroom, 3-bathroom home, The Genesis 08 offers over 2,000 square feet of living space. The front door allows for side entry and greater privacy in the home. This home offers a large, open kitchen and dining space with an adjacent living room and easy outdoor access.
Learn more about the Lennar homes Genesis Collection at Wolf Ranch.
Wolf Ranch’s innovative new 3D-printed homes are now selling! Contact us today to learn more about these high-performance, energy-efficient Lennar and ICON homes, or to schedule a tour and see them in person!
Archives
- January 2026 (1)
- December 2025 (1)
- November 2025 (1)
- October 2025 (1)
- September 2025 (2)
- June 2025 (1)
- March 2025 (1)
- February 2025 (2)
- November 2024 (1)
- October 2024 (1)
- September 2024 (1)
- July 2024 (2)
- June 2024 (1)
- May 2024 (1)
- March 2024 (1)
- September 2023 (1)
- July 2023 (1)
- May 2023 (1)
- April 2023 (2)
- February 2023 (2)
- December 2022 (2)
- November 2022 (1)
- September 2022 (1)
- August 2022 (1)
- July 2022 (2)
- June 2022 (1)
- April 2022 (1)
- March 2022 (1)
- February 2022 (1)
- January 2022 (1)
- November 2021 (1)
- October 2021 (2)
- September 2021 (1)
- August 2021 (2)
- April 2021 (1)
- March 2021 (1)
- January 2021 (1)
- December 2020 (1)
- November 2020 (2)
- September 2020 (2)
- August 2020 (3)
- May 2020 (1)
- April 2020 (1)
- January 2020 (2)
