Find the Perfect Quick Move-In Home at Wolf Ranch in Georgetown, Texas
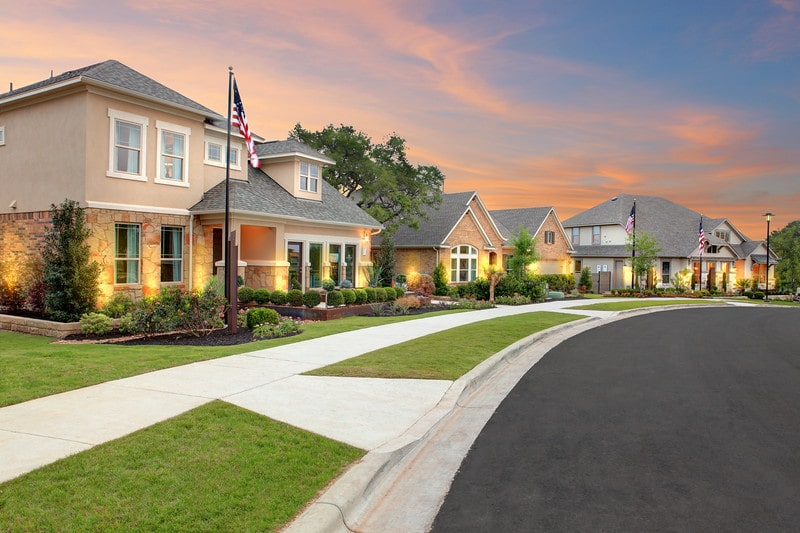
Ready to live a lifestyle crafted for remarkable living? Wolf Ranch has quick move-in homes in Georgetown, TX available now! Dive into the floorplans of our available homes in Georgetown, TX, to see what the award-winning Wolf Ranch builders have to offer and find your family’s dream home. Start exploring Wolf Ranch floorplans today!
Lennar Homes Duff Floor Plan
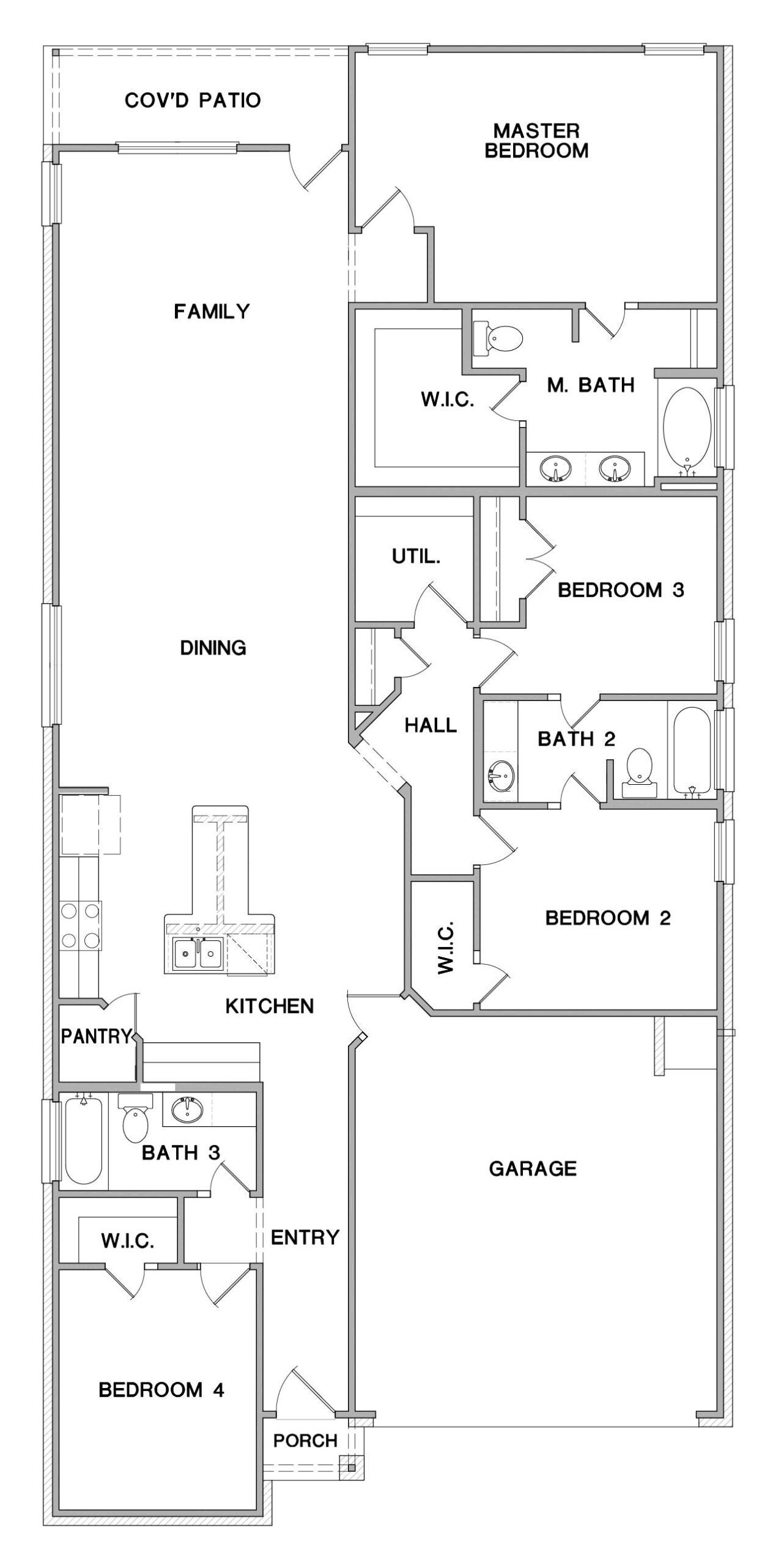
Starting from $425,000 this spacious 2,022 sq. ft. two story open concept floor plan is available now in the Wolf Ranch new home community in Georgetown, TX. It’s perfect for growing families with 4 bedrooms (or optional study), 3 bathrooms and 2 car garage with an open kitchen, family and dining area. The first-floor owner’s suite offers ample room and privacy and the upstairs loft with optional bedroom is ideal for a game room or space for guests. View Lennar Homes Duff Floor plan.
Highland Homes Stratford Floor Plan
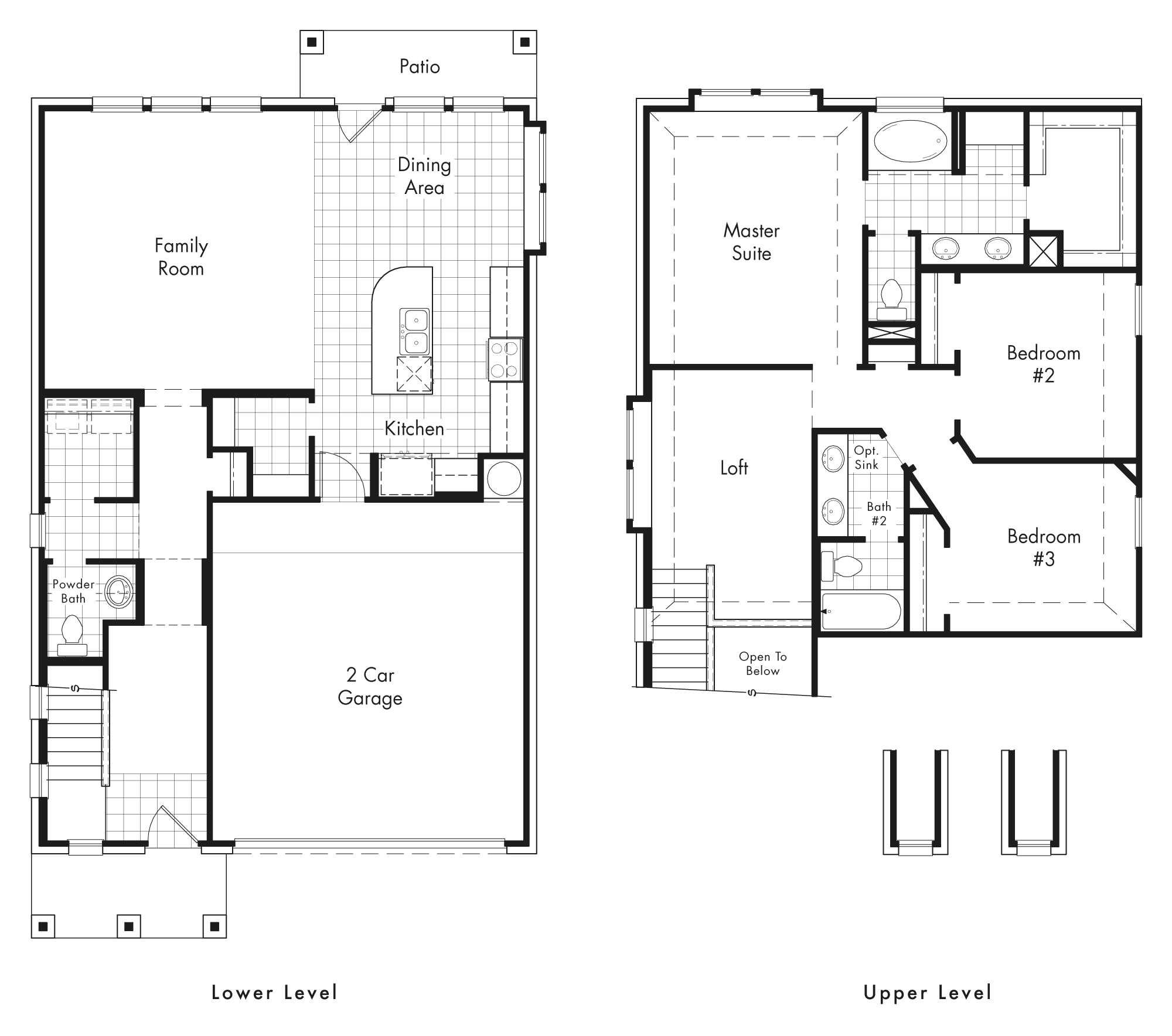
Starting from $549,990, the Stratford is 1,871 sq. ft. featuring 3 bedrooms, 2.5 bathrooms and a 2-car garage with a loft and flex space for optional study or bedroom. The open concept plan includes a spacious family room, dining and kitchen and covered patio on the main floor make this home an ideal plan for entertaining. And with all bedrooms on the second floor clean up is a breeze when you need to get ready for guests. View Highland Homes Stratford floor plan.
Coventry Homes Dennison Floor Plan
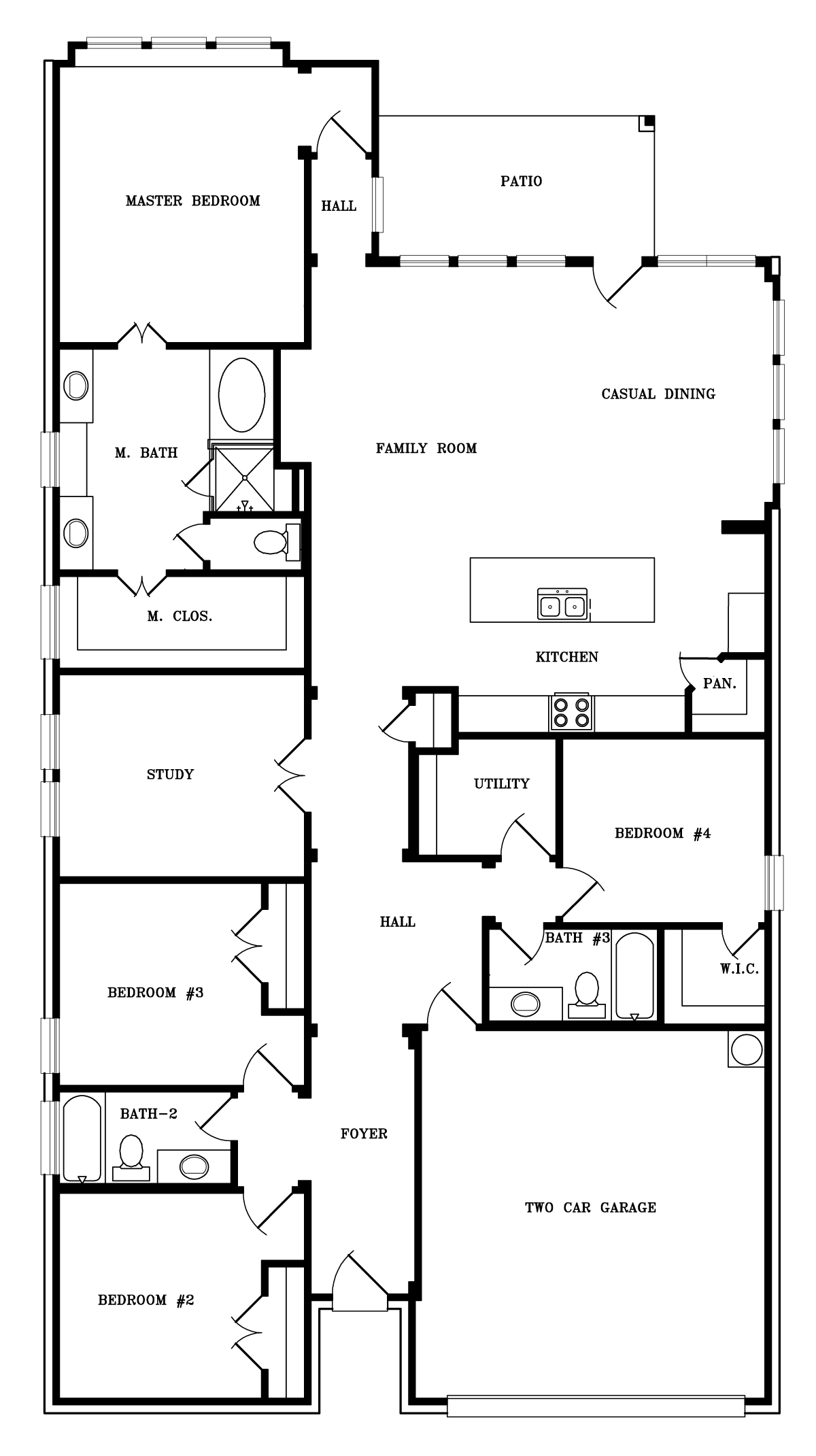
Have it all in this roomy 2,419 sq. ft. home from Coventry Homes. The Dennison floor plan starts at $600, 000 and offers something for everyone with first floor owner’s suite, 3 additional bedrooms and 2 additional full bathrooms, and a study. The open kitchen, family room and casual dining are great for families that enjoy spending more time together. This plan also features a loft with optional bedroom or space for a game room. View Coventry Homes Dennison floor plan.
Perry Homes 2504S Floor Plan
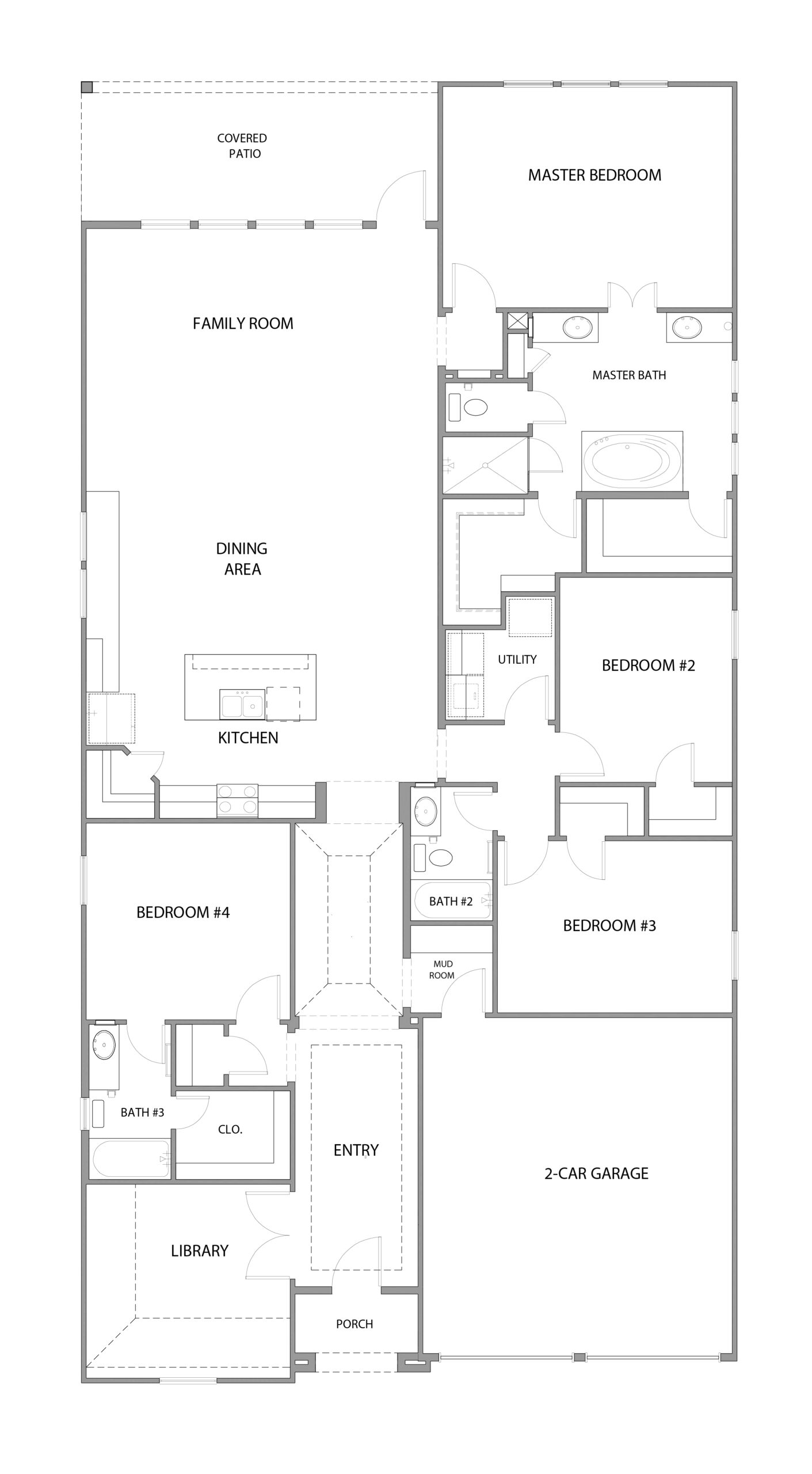
Starting at $710,900, this well-appointed Perry Homes floor plan has plenty of room for your entire family and guests with four bedrooms, three bathrooms, flex space for library, study or optional 5th bedroom. The open concept kitchen, dining and family room are great for entertaining or just relaxing with the family. You can also enjoy added space with the upstairs loft and optional bedroom or just more space for the kids or grown-ups to play. View Perry Homes 2504S floor plan.
Drees Custom Homes Brady Floor Plan

This luxurious Wolf Ranch floor plan from Drees Custom Homes is an incredible 3,232 sq. ft. with an open concept kitchen, dining and family room downstairs and large owner’s suite and second bedroom and bathroom for guests opposite side of the home for added privacy. A third and fourth bedroom and additional bathroom are upstairs along with a media and game room for entertaining. Starting from $974,900, this plan also features a 2-car garage, a study ideal for a home office and a large covered patio for enjoying summer BBQs and the beautiful Hill Country sunsets. View Drees Custom Homes Brady floor plan.

Our new homes in Georgetown are in high demand. View our quick move-in homes at Wolf Ranch to see what’s available and discover the home that best fits your family’s lifestyle.
Archives
- January 2026 (2)
- December 2025 (1)
- November 2025 (1)
- October 2025 (1)
- September 2025 (2)
- June 2025 (1)
- March 2025 (1)
- February 2025 (2)
- November 2024 (1)
- October 2024 (1)
- September 2024 (1)
- July 2024 (2)
- June 2024 (1)
- May 2024 (1)
- March 2024 (1)
- September 2023 (1)
- July 2023 (1)
- May 2023 (1)
- April 2023 (2)
- February 2023 (2)
- December 2022 (2)
- November 2022 (1)
- September 2022 (1)
- August 2022 (1)
- July 2022 (2)
- June 2022 (1)
- April 2022 (1)
- March 2022 (1)
- February 2022 (1)
- January 2022 (1)
- November 2021 (1)
- October 2021 (2)
- September 2021 (1)
- August 2021 (2)
- April 2021 (1)
- March 2021 (1)
- January 2021 (1)
- December 2020 (1)
- November 2020 (2)
- September 2020 (2)
- August 2020 (3)
- May 2020 (1)
- April 2020 (1)
- January 2020 (2)
